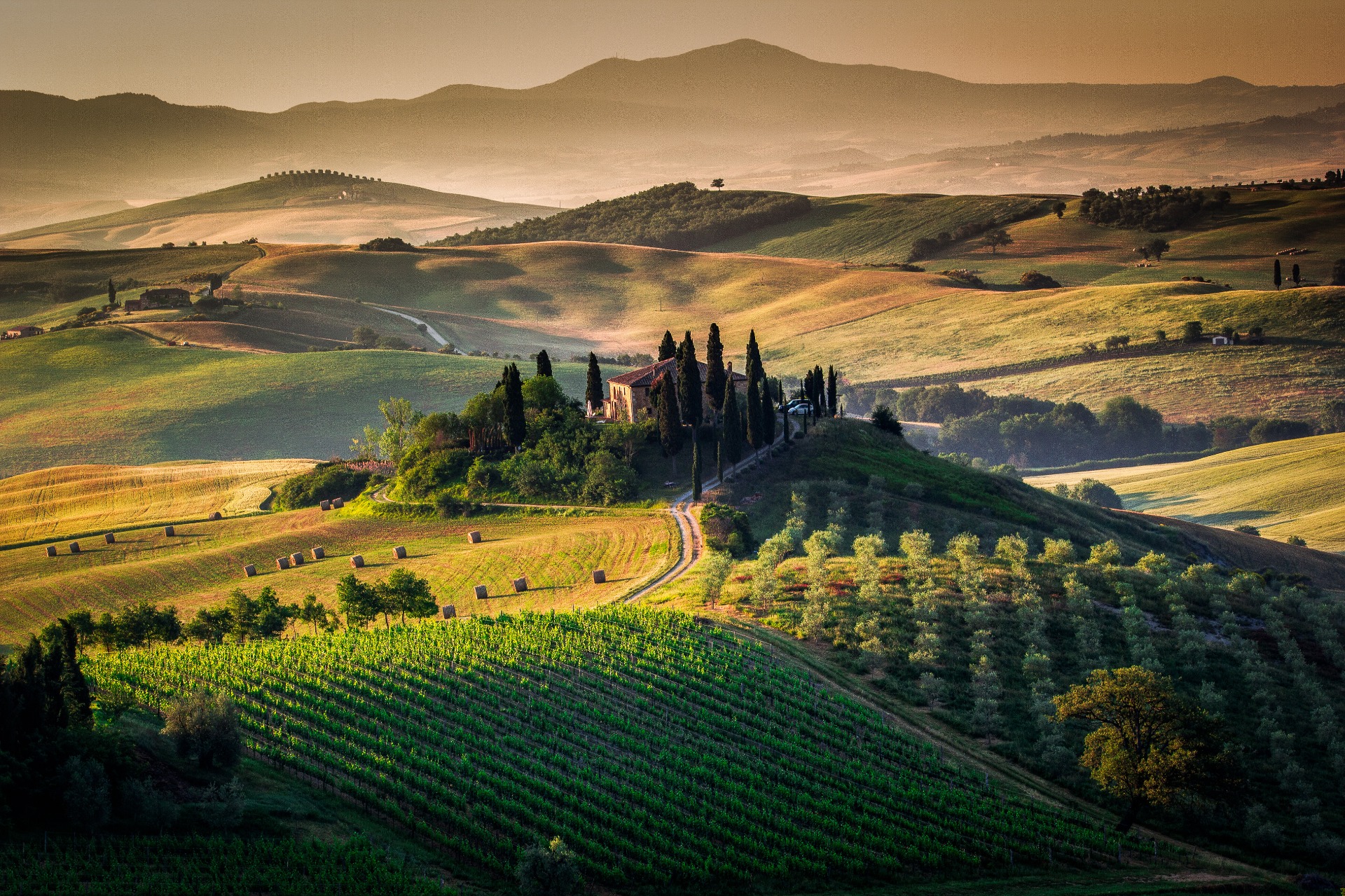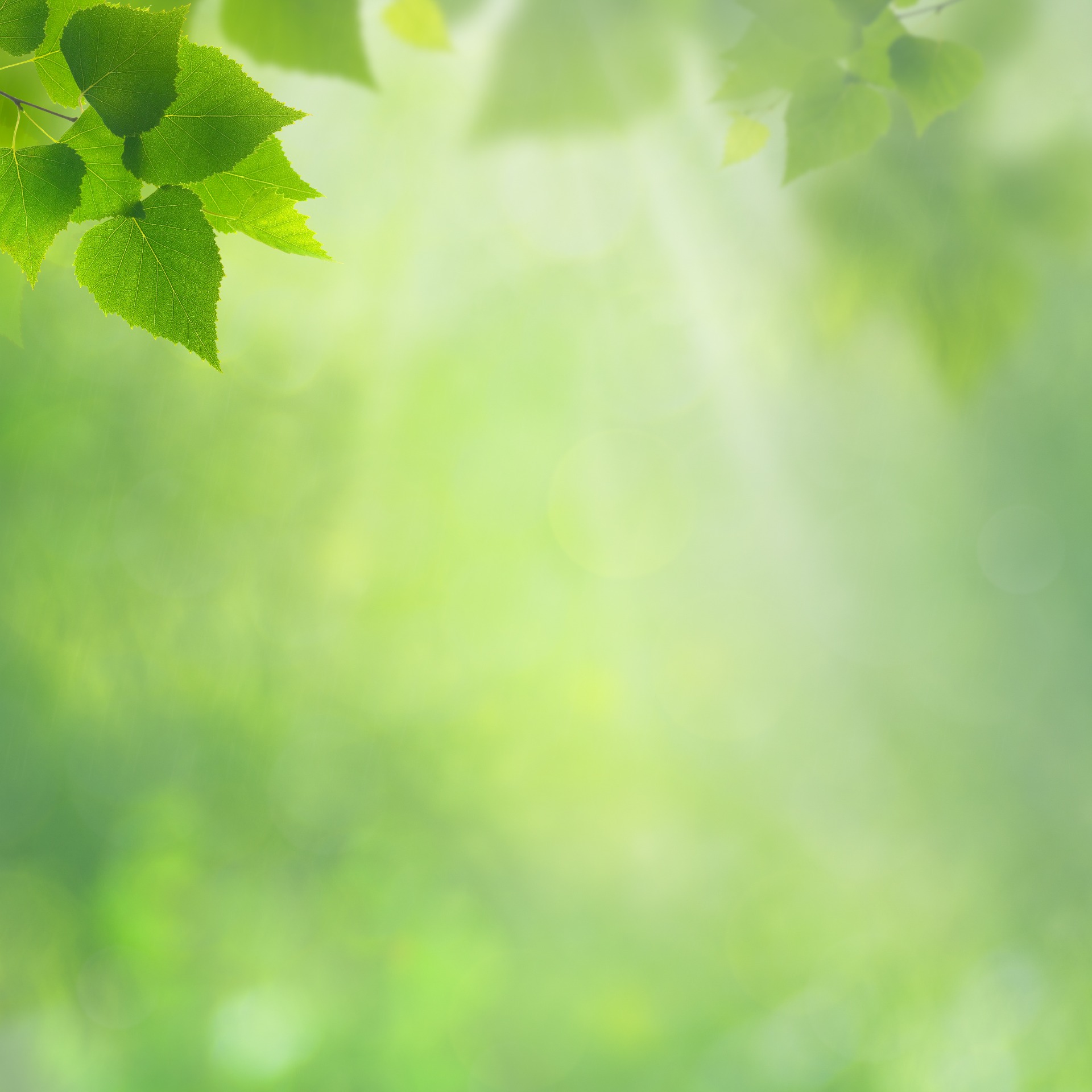
Italy
Luxury. The timeless elegance of the essential.
Thomas Allocca
R E S I D E N C E S
White Oak Residential Park
Castiglione del Lago
Luxury residential gated park on about 40.000 sqm, in the region Umbria, province of Perugia, the green heart of Italy. The lot is on the southern side of Lake Trasimeno, in the territory of Castiglione del Lago, one of the most beautiful medieval towns of Italy, still preserving its ancient charm. Ten one-family villas, about 400 sqm each, with garage, swimming pool, private garden of 2000 sqm, surveillance service all year round, tennis court. A double level of privacy and security, allows to chieldren to play under surveillance also outside the private gardens, inside a common gated park.
under design
R E S I D E N C E S
Villa Blue Leaf
Roccadaspide
Luxury villa in Roccadaspide, province of Salerno, a few miles from the Archaeological Park of Paestum and inside the UNESCO marvel of the Cilento National Park. About 200 sqm of residential area, inside an estate of about one hectare of hilly land projected on a breathtaking landscape. The roof design was inspired by a lime tree.
under design

P R O J E C T S _ R E N O V A T I O N S _ G A R D E N S
2017-2024
Villa AM, Palermo | Attic Riviello, Salerno | Villa Filograna, Lecce | Villa Bamonte, Salerno | Villa DeSantis, Frosinone | Apartment Quaracchi, Firenze | Villa Colaprisca, Roma | Primavera Park, Napoli | Villa Di Naro, Napoli | Villa Dramisino, Salerno | Attic Onore, Napoli | Villa Miagor, Salerno | Apartment Falcone, Salerno | Villa Cypress, Salerno | QB Residential Park, Salerno | Villa Migliaccio, Frosinone | Villa Perrini, Frosinone | Villa Finsinger, Terni | Villa Ricci, Padova | Villa Zanè, Roma | Villa Diaz Della Vittoria Pallavicini, Roma | Castle von Liechtenstein, Brescia | Villa Beretta, Brescia | Medical Center AstraMed, Frosinone | B&B Cannella, Salerno | Studio Palumbo, Salerno | Studio Mascolo, Salerno | Clinic Fonte, Salerno | Hotel and Restaurant Mojo, Salerno | Hotel Paradiso, Salerno | Hotel and Restaurant Collespinoso, Frosinone | Hotel and Restaurant Raphael, Salerno | Church Sacro Cuore, Napoli | Other Size Gallery, Milano | Garden Fiocco, Roma | Lightness Garden, Roma | Garden Miagor, Salerno | Ciku Bamboo Park, Roma | Garden DeSantis, Frosinone
Beauty is always told in a low voice, whispered. And so, architecture should be. A whisper to Nature.
Thomas Allocca
P U B L I C
New Nursery School "Gianni Rodari"
Massalengo
client Town of Massalengo (Lodi) _ funder European Union, Next Generation EU, PNRR M4-C1-INV1.1 _ architectural and structural project HPDB/DBING + R3Architetti _ general director eng. Luca Lena _ executive director eng. Davide Besana _ general contractor Sabino Dicataldo Costruzioni _ general contractor's director eng. Ruggiero Lombardi _ subcontractor for wooden structures, steel structures, windows, curtain walls Prota Innovation _ subcontractor's coordinator for wooden structures White Oak Arkitecture _ new wooden roof project with implemented thermal insulation White Oak Arkitecture _ wooden structures construction Nuove Architetture, 2024.11-2025.03 _ wooden structures cubic meters about 450 _ roof area about 1600 sqm, 17200 sqf _ construction time June 2023 - December 2025 _ total cost about 6 million €
drawing by R3Architetti

Only bad-built houses kill people. Earthquakes can only invite the good ones to dance.
Thomas Allocca
A N T I S E I S M I C R E S E A R C H
Dancing with the Earth
In 1980, the Irpinia earthquake damaged my family's house. It was one of the most terrific earthquakes in the history of Italy. Hundreds of thousands of houses collapsed like sand castles on a rainy day. Even concrete buildings were severely damaged, shattering their common mythical consideration as the eternal material. Two years of work before we could go back home. I was nine years old, and since that experience I have been obsessed with antiseismic systems.
Core mission of White Oak Arkitecture is to take occasion of any new project for developing always more innovative solutions for contributing to safer houses, preventing other children from experiencing earthquakes in the same sad way I did.
I will never forget the horrific sound of the house cracking all around us in the darkness of the night, while my brother, my parents, and I, all together in just one hug, were protecting each other, just waiting for the end of the earthquake. Years later, remembering that experience, when I needed to decide which high-school to start, I had clear that I wanted to become a good-houses builder, because only bad-built houses can kill people, earthquakes can only invite the well-built, to dance.







